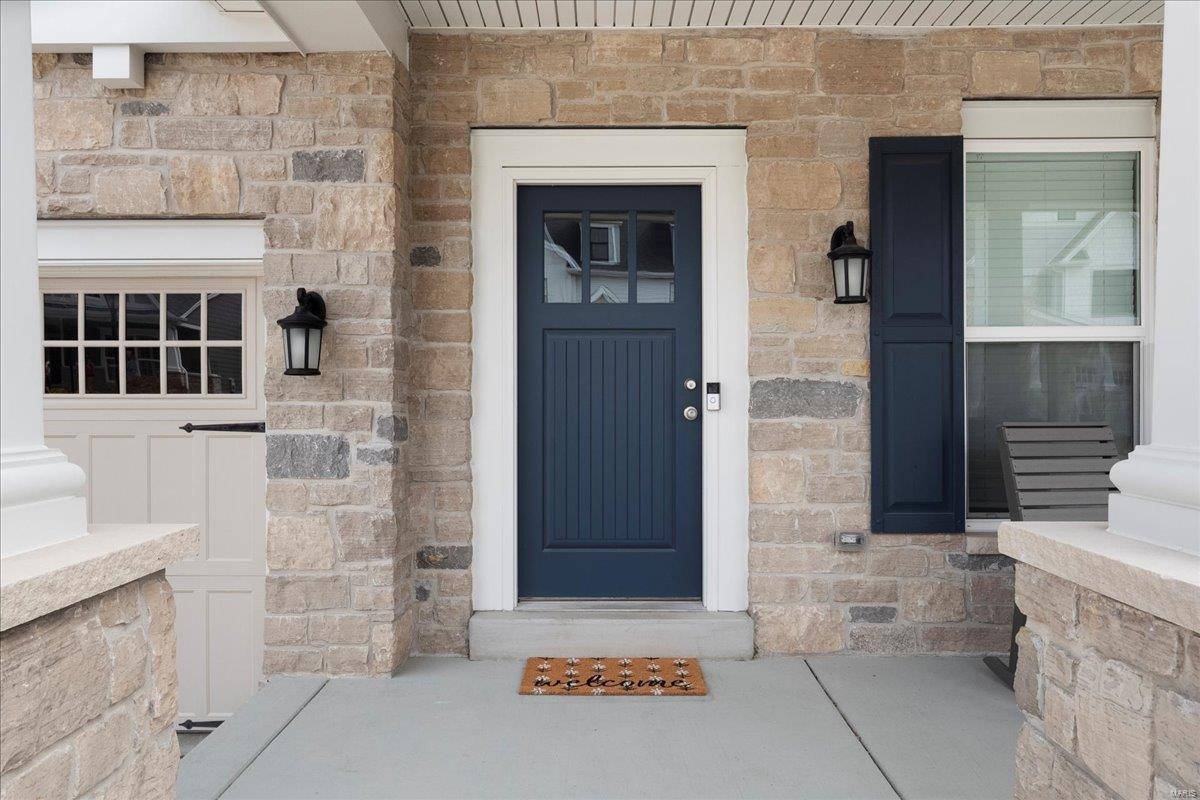For more information regarding the value of a property, please contact us for a free consultation.
Key Details
Sold Price $899,999
Property Type Single Family Home
Sub Type Residential
Listing Status Sold
Purchase Type For Sale
Square Footage 4,140 sqft
Price per Sqft $217
Subdivision Villages At Bright Leaf One The
MLS Listing ID 25007344
Sold Date 04/18/25
Style Other
Bedrooms 4
Full Baths 4
Half Baths 1
Construction Status 6
Year Built 2019
Building Age 6
Lot Size 9,017 Sqft
Acres 0.207
Lot Dimensions 143' x 63'
Property Sub-Type Residential
Property Description
Welcome home to this fabulous 6yr young, 1.5-story, 3-car garage, 4 bed/5 bath home in the very desirable Rockwood SD. Step into the spacious foyer, leading to a private study/office behind barn doors. The great room, w/soaring 11' ceilings has a cozy gas fp & opens to the kitchen/dining area. The chef-inspired kitchen features an 8' island, two-tone cabinetry, apron-front sink, quartz countertops, walk-in pantry w/frosted glass door, SS appliances. Main floor primary suite has an ensuite bath w/ double sink & separate tub/shower & a large custom walk-in closet. 2nd floor offers 3 generous bedrooms, all with walk-in closets, 2 full baths, a loft overlooking the great room. Zoned HVAC ensures comfort year-round. Lower level has a spacious rec room, full bath, & ample storage. Walk out to a professionally landscaped fenced backyard w an amazing retaining wall, wood-burning fp, patio, hot tub.
Located near Wildwood City Center, restaurants, walking trails, parks, golf, and more.
Location
State MO
County St Louis
Area Lafayette
Rooms
Basement Concrete, Bathroom in LL, Egress Window(s), Partially Finished, Rec/Family Area, Sump Pump, Walk-Out Access
Main Level Bedrooms 1
Interior
Heating Forced Air, Zoned
Cooling Electric
Fireplaces Number 1
Fireplaces Type Gas
Fireplace Y
Exterior
Parking Features true
Garage Spaces 3.0
Private Pool false
Building
Lot Description Backs to Open Grnd, Fencing, Sidewalks, Streetlights
Story 1.5
Builder Name Consort Homes
Sewer Public Sewer
Water Public
Level or Stories One and One Half
Structure Type Brk/Stn Veneer Frnt,Fiber Cement
Construction Status 6
Schools
Elementary Schools Green Pines Elem.
Middle Schools Wildwood Middle
High Schools Lafayette Sr. High
School District Rockwood R-Vi
Others
Ownership Private
Acceptable Financing Cash Only, Conventional, FHA, VA
Listing Terms Cash Only, Conventional, FHA, VA
Read Less Info
Want to know what your home might be worth? Contact us for a FREE valuation!

Our team is ready to help you sell your home for the highest possible price ASAP
Bought with Susan Hurley
- Arnold
- Hazelwood
- O'Fallon
- Ballwin
- High Ridge
- St. Charles
- Barnhart
- Hillsboro
- St. Louis
- Bridgeton
- Imperial
- St. Peters
- Chesterfield
- Innsbrook
- Town & Country
- Clayton
- Kirkwood
- University City
- Cottleville
- Ladue
- Warrenton
- Creve Coeur
- Lake St. Louis
- Washington
- Fenton
- Manchester
- Wentzville
- Florissant
- O'Fallon
- Wildwood



