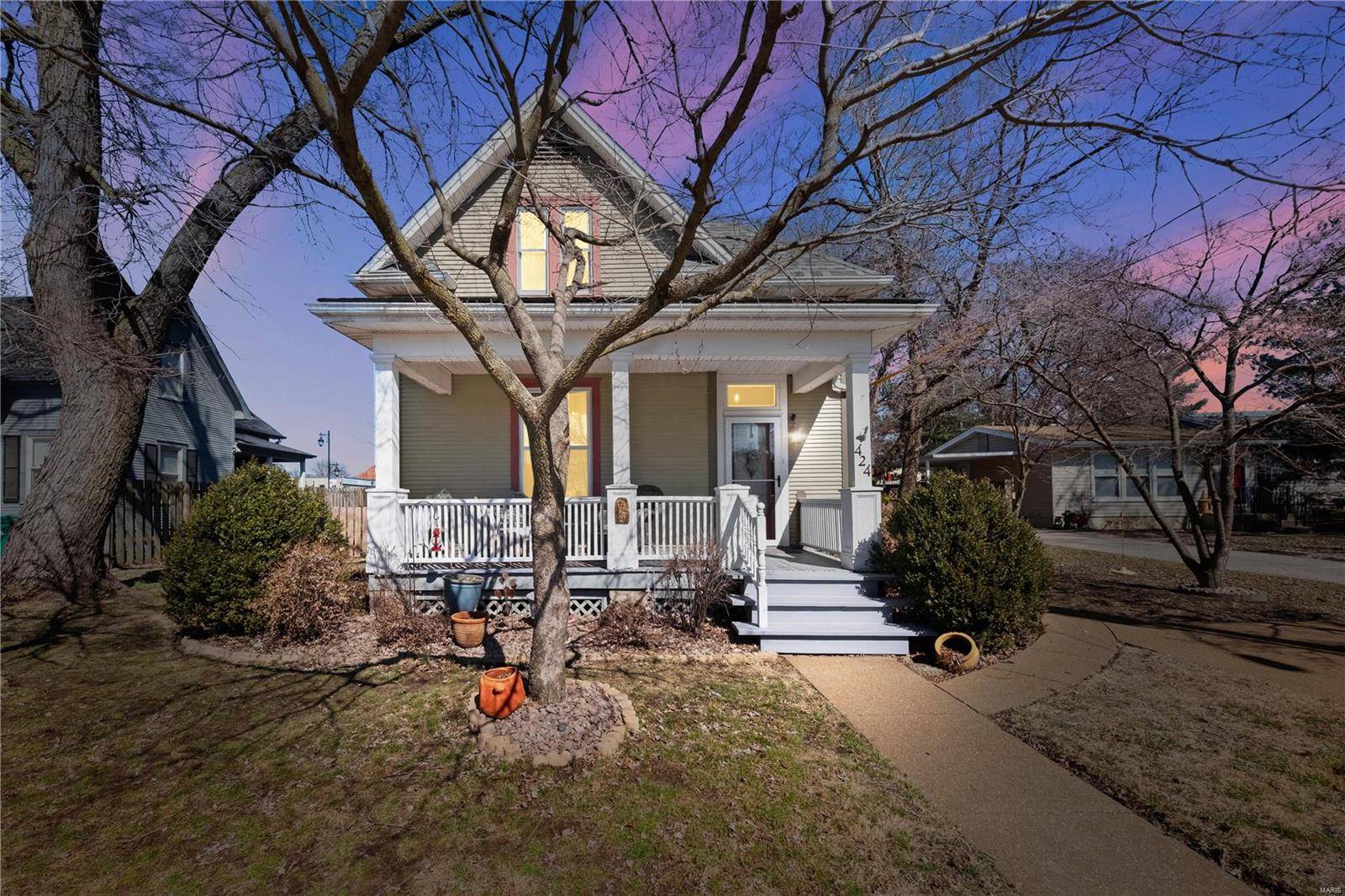For more information regarding the value of a property, please contact us for a free consultation.
Key Details
Sold Price $415,000
Property Type Single Family Home
Sub Type Single Family Residence
Listing Status Sold
Purchase Type For Sale
Square Footage 2,420 sqft
Price per Sqft $171
Subdivision City/St Charles
MLS Listing ID MIS25006966
Sold Date 04/25/25
Bedrooms 3
Full Baths 2
Year Built 1925
Lot Size 7,680 Sqft
Acres 0.1763
Lot Dimensions 64'x120'
Property Sub-Type Single Family Residence
Property Description
Photos coming soon Home sweet home in the heart of St. Charles. This amazing property offers beautifully maintained stained woodwork and charm including stained glass and high ceilings. When you enter the home you are greeted with hard wood floors, 12' ceilings and a large den with original functioning pocket doors and original non working fire place. Into the home you have a sitting room, formal dining room with original non functioning fireplace near the kitchen which offers granite counter tops, stainless steal appliances and original built ins. The addition provides a living room with an electric “wood burning” stove. The main floor bathroom is large with a an original claw foot tub. Upstairs are three bedrooms with new carpeting and a full bathroom along with plenty of storage. New roof on the home, a detached 2 car garage, fully fenced yard with spacious deck and hot tub to be included in the sale. Dual zone HVAC all walking distance to historic Main Street. Additional Rooms: Sun Room
Location
State MO
County St. Charles
Area 403 - St. Charles
Rooms
Basement Unfinished
Interior
Interior Features Separate Dining, Historic Millwork, High Ceilings, Kitchen Island, Granite Counters, Solid Surface Countertop(s), Double Vanity, Lever Faucets, Shower
Heating Dual Fuel/Off Peak, Forced Air, Electric, Natural Gas
Cooling Gas, Central Air, Dual
Flooring Hardwood
Fireplaces Number 2
Fireplaces Type Decorative, Dining Room, Family Room
Fireplace Y
Appliance Electric Water Heater, Dishwasher, Microwave, Gas Range, Gas Oven, Stainless Steel Appliance(s)
Laundry 2nd Floor
Exterior
Parking Features true
Garage Spaces 2.0
Building
Story 2
Sewer Public Sewer
Water Public
Architectural Style Craftsman, Other
Level or Stories Two
Structure Type Wood Siding,Cedar
Schools
Elementary Schools Lincoln Elem.
Middle Schools Jefferson / Hardin
High Schools St. Charles High
School District St. Charles R-Vi
Others
Ownership Private
Read Less Info
Want to know what your home might be worth? Contact us for a FREE valuation!

Our team is ready to help you sell your home for the highest possible price ASAP
- Arnold
- Hazelwood
- O'Fallon
- Ballwin
- High Ridge
- St. Charles
- Barnhart
- Hillsboro
- St. Louis
- Bridgeton
- Imperial
- St. Peters
- Chesterfield
- Innsbrook
- Town & Country
- Clayton
- Kirkwood
- University City
- Cottleville
- Ladue
- Warrenton
- Creve Coeur
- Lake St. Louis
- Washington
- Fenton
- Manchester
- Wentzville
- Florissant
- O'Fallon
- Wildwood



